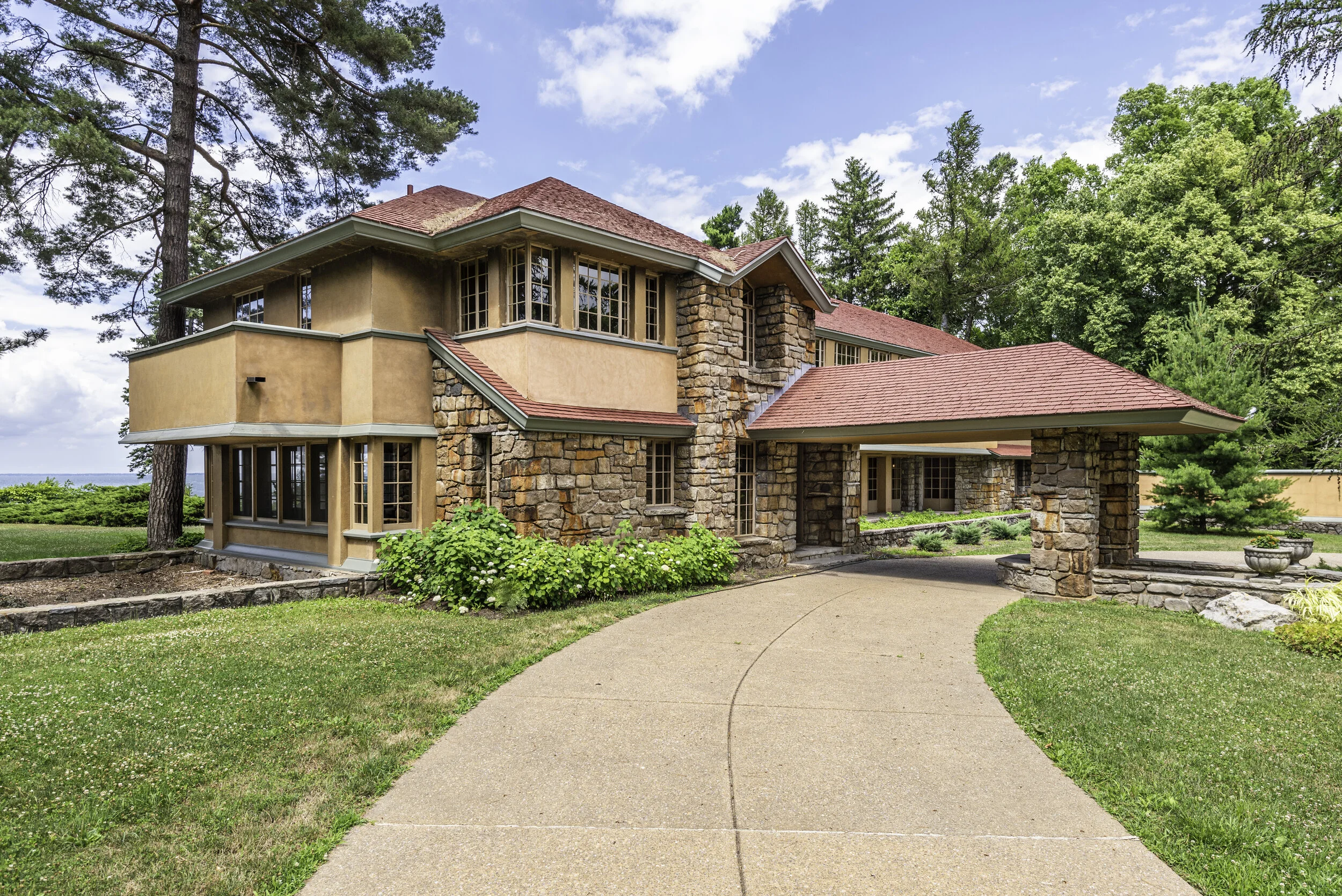Explore Some of the homes of Frank Lloyd Wright
Fallingwater
Fallingwater is considered by many to be Frank Lloyd Wright’s most inspired design and a true true masterpiece of modern architecture. Located in Mill Run, Pennsylvania it was designed for Edgar J. Kaufmann, Sr. in 1935 as a year-round family retreat. The house sits upon a natural waterfall and is constructed with stone quarried on the property. Fallingwater is now a public museum and was added to the UNESCO World Heritage list in 2019. Click the link below to visit Fallingwater’s official website and learn more about this architectural masterpiece.
Graycliff
Graycliff was built for Isabelle R. Martin, the wife of Darwin D. Martin (The Martin House) as a summer home, between 1926 and 1931. Located in Derby, NY the home sits on a bluff overlooking Lake Erie. The home is characterized by it’s abundant windows allowing for full view of the nearby lake and surroundings. The home was constructed with many materials found nearby including stone from the bluff and sand from the beach below. Graycliff was added to the National Register of Historic Places in 1998 and is also listed on the New York State Historic Landmark. Click the link below to visit the official Graycliff website and learn more about this Jewel on the Lake. (Photo courtesy of the Graycliff Conservancy and Matthew Digati of Buffalo Homes)
The Martin House
The Martin House was constructed in Buffalo, NY for Darwin D. Martin between 1903 and 1905. It is a true example of the Prairie House architectural style for which Frank Lloyd Wright is recognized. In 1986 the Martin House was designated as a National Historic Landmark. The house shows all of the features associated with the Prairie House style such as the low roof pitches with large overhanging eaves, horizontal lines, a central hearth, and more. Click the link below to visit the official Martin House website and learn more about this beautiful home.
Taliesin
Located in Spring Green, Wisconsin, construction on The Taliesin Estate began in 1897 and modification continued until 1959. This was Frank Lloyd Wright’s home and studio, and is what the Frank Lloyd Wright Foundation calls “his laboratory of organic architecture”. As it captures elements of the architectural styles from the decades of his work it has been described as Frank Lloyd Wright’s “autobiography in wood and stone.” Click the link below to visit the Frank Lloyd Wright Foundation website and learn more about Taliesin.
Taliesin West
Taliesin West was constructed in 1937 as the winter home of Frank Lloyd Wright. Located in the desert foothills surrounding Scottsdale, AZ, this home was constructed almost entirely by Frank Lloyd Wright and his apprentices, making it a very personal expression of his talents. Taliesin West is a National Historic Landmark and a UNESCO World Heritage site. Click the link below to visit the Frank Lloyd Wright Foundation website and learn more about Taliesin.
Seth Peterson Cottage
The Seth Peterson Cottage proves that great things can come in small packages. This inspiring 880 sq.ft. cottage was designed in 1958, and is located on Mirror Lake in Wisconsin. The cottage shows a beautiful balance between the design and nature, with thoughtful wood details and glazing countered by stone walls. Although it was commissioned by Seth Peterson, he died at 24 years of age and never saw the home built. The cottage is now part of the Mirror Lake State Park conservancy. Click the link below to visit the official Seth Peterson Cottage website.
Laurent House
The Laurent House is located in Rockford, Il, and was designed in 1949 for Kenneth Laurent and his wife Phyllis. Kenneth was a paraplegic veteran of World War II, and Wright designed this home specifically with his need for accessibility in mind, providing the Laurent’s with a comfortable and beautiful home for over 60 years. The design of the home takes advantage of sun exposure and is an elegant and functional “little gem”. The Laurent House was added to the National Register of Historic Places in 2012. Click the link below to visit the official Laurent House website to tour the home and learn more.


